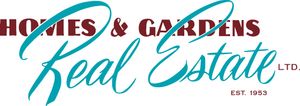Courtesy of Kabir Randhawa of Royal LePage Noralta Real Estate
10 PARTRIDGE Close, House for sale in South Fort Fort Saskatchewan , Alberta , T8L 0X7
MLS® # E4407151
Carbon Monoxide DetectorsCeiling 9 ft.Closet OrganizersDeckDetectors SmokeHot Water Natural GasNo Animal HomeNo Smoking HomeSmart/Program. ThermostatHRV SystemNatural Gas BBQ Hookup9 ft. Basement Ceiling
Quick Possession!!! Introducing this stunning RV triple-garage home, perfect for any growing family! Upon entry, you'll immediately be struck by the open-to-above design that radiates elegance and sophistication. Boasting 4 spacious bedrooms, there's no shortage of room to accommodate your family and guests. And, for those times when you need some extra space, the bonus room provides the perfect escape or play area for the kids. But, let's talk about that master bedroom ensuite! A deluxe 6-piece design with...
Essential Information
-
MLS® #
E4407151
-
Property Type
Detached Single Family
-
Year Built
2024
-
Property Style
2 Storey
Community Information
-
Area
Fort Saskatchewan
-
Postal Code
T8L 0X7
-
Neighbourhood/Community
South Fort
Services & Amenities
-
Amenities
Carbon Monoxide DetectorsCeiling 9 ft.Closet OrganizersDeckDetectors SmokeHot Water Natural GasNo Animal HomeNo Smoking HomeSmart/Program. ThermostatHRV SystemNatural Gas BBQ Hookup9 ft. Basement Ceiling
-
Parking
Triple Garage Detached
Interior
-
Floor Finish
CarpetNon-Ceramic TileVinyl Plank
-
Heating Source
Natural Gas
-
Fireplace Fuel
Electric
-
Basement
Full
-
Goods Included
Dishwasher-Built-InDryerGarage ControlGarage OpenerHood FanOven-Built-InOven-MicrowaveRefrigeratorWasherBuilder Appliance Credit
-
Heating Type
Forced Air-1
-
Storeys
2
-
Basement Development
Unfinished
Exterior
-
Lot/Exterior Features
StoneVinyl
-
Construction Type
Wood Frame
Additional Details
-
Property Class
Single Family
-
Road Access
Paved Driveway to House
-
Site Influences
Golf NearbyNo Back LaneNo Through RoadPlayground NearbySchoolsShopping NearbySee RemarksPartially Fenced
-
Last Updated
4/8/2024 21:16
$3461/month
Est. Monthly Payment
Mortgage values are calculated by Redman Technologies Inc based on values provided in the REALTOR® Association of Edmonton listing data feed.









































