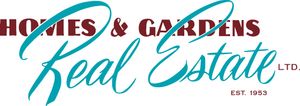Courtesy of Richard Glover of MaxWell Polaris
10403 28 Avenue NW, House for sale in Ermineskin Edmonton , Alberta , T6J 4A2
MLS® # E4410447
On Street ParkingDeckFire Pit
Nestled in desirable Ermineskin, this 1914 sqft 2 story, 4 bed/3.5 bath w/ ensuite, won’t disappoint. Just steps to amenities like South Edmonton Common and quick access to the Henday. The driveway/garage pad were done in 2020. Upgraded finishes include wainscotting and crown moulding, completed by a master finishing carpenter. The warm hardwood married to the bright white millwork, meld classic and modern themes. The spacious dining room and quaint kitchen are perfect for every event. The fully renovated f...
Essential Information
-
MLS® #
E4410447
-
Property Type
Detached Single Family
-
Year Built
1978
-
Property Style
2 Storey
Community Information
-
Area
Edmonton
-
Postal Code
T6J 4A2
-
Neighbourhood/Community
Ermineskin
Services & Amenities
-
Amenities
On Street ParkingDeckFire Pit
-
Parking
Double Garage AttachedFront Drive AccessInsulated
Interior
-
Floor Finish
CarpetHardwoodLaminate Flooring
-
Heating Source
Natural Gas
-
Fireplace Fuel
Electric
-
Basement
Full
-
Goods Included
Dishwasher-Built-InDryerGarage ControlGarage OpenerHood FanOven-MicrowaveRefrigeratorStove-ElectricWasher
-
Heating Type
Forced Air-1
-
Storeys
3
-
Basement Development
Fully Finished
Exterior
-
Lot/Exterior Features
BrickVinyl
-
Construction Type
Wood Frame
Additional Details
-
Property Class
Single Family
-
Road Access
Paved
-
Site Influences
FencedFlat SiteShopping NearbySee Remarks
-
Last Updated
4/9/2024 20:33
$2414/month
Est. Monthly Payment
Mortgage values are calculated by Redman Technologies Inc based on values provided in the REALTOR® Association of Edmonton listing data feed.














































