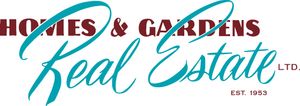Courtesy of Shelly Shumaker of Century 21 Reward Realty
10416 175 Avenue, House for sale in Elsinore Edmonton , Alberta , T5X 5X1
MLS® # E4410130
DeckFront Porch
Nestled in a quiet cul-de-sac on a massive pie lot with over 3600 square feet of total living space is this 6 bedroom 3 bathroom home. Soaring vaulted ceilings & dark oak hardwood in the formal living/dining room. The family room has a gas f/p. The kitchen has stainless steel appliances including a gas stove, eat up island & tons of cabinets.The main floor has a bedroom with four piece bathroom next to it. Off the garage entrance is a walk-in mud room. Upstairs is the primary bedroom with sitting room & fou...
Essential Information
-
MLS® #
E4410130
-
Property Type
Detached Single Family
-
Year Built
1991
-
Property Style
2 Storey
Community Information
-
Area
Edmonton
-
Postal Code
T5X 5X1
-
Neighbourhood/Community
Elsinore
Services & Amenities
-
Amenities
DeckFront Porch
-
Parking
Double Garage Attached
Interior
-
Floor Finish
Ceramic TileHardwoodVinyl Plank
-
Heating Source
Natural Gas
-
Fireplace Fuel
Gas
-
Basement
Full
-
Goods Included
Dishwasher-Built-InDryerFan-CeilingMicrowave Hood FanRefrigeratorStorage ShedStove-GasWasher
-
Heating Type
Forced Air-1
-
Storeys
3
-
Basement Development
Fully Finished
Exterior
-
Lot/Exterior Features
Stucco
-
Construction Type
Wood Frame
Additional Details
-
Property Class
Single Family
-
Road Access
Paved
-
Site Influences
Cul-De-SacFencedFlat SitePlayground NearbyPublic TransportationSchoolsShopping Nearby
-
Last Updated
4/9/2024 16:59
$2436/month
Est. Monthly Payment
Mortgage values are calculated by Redman Technologies Inc based on values provided in the REALTOR® Association of Edmonton listing data feed.




































































