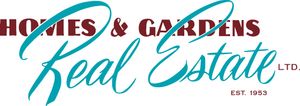Courtesy of Val Read of RE/MAX Elite
10706 33A Avenue, House for sale in Steinhauer Edmonton , Alberta , T6J 3B7
MLS® # E4409305
DeckDetectors SmokeNo Animal HomeNo Smoking HomeR.V. StorageSprinkler Sys-UndergroundVinyl Windows
Original Owners of this Incredible Home and Lot nestled in a quiet crescent of the tight-knit family community of Steinhauer. Endless evidence of pride of ownership in this beautiful home that has been continuously well maintained & upgraded. Tons of natural light flooding through the numerous added and enlarged windows! Many upgrades, some of which include: A number of Upper floor triple glazed windows, some new/larger main floor windows and triple-sized patio door, brand new plush, incredibly cozy, baseme...
Essential Information
-
MLS® #
E4409305
-
Property Type
Detached Single Family
-
Year Built
1976
-
Property Style
2 Storey
Community Information
-
Area
Edmonton
-
Postal Code
T6J 3B7
-
Neighbourhood/Community
Steinhauer
Services & Amenities
-
Amenities
DeckDetectors SmokeNo Animal HomeNo Smoking HomeR.V. StorageSprinkler Sys-UndergroundVinyl Windows
-
Parking
Double Garage Attached
Interior
-
Floor Finish
CarpetCeramic TileHardwood
-
Heating Source
Natural Gas
-
Fireplace Fuel
Electric
-
Basement
Full
-
Goods Included
Dishwasher-Built-InDryerGarage ControlGarage OpenerHumidifier-Power(Furnace)RefrigeratorStorage ShedStove-ElectricVacuum System AttachmentsVacuum SystemsWasher
-
Heating Type
Forced Air-2
-
Storeys
3
-
Basement Development
Fully Finished
Exterior
-
Lot/Exterior Features
BrickMetal
-
Construction Type
Wood Frame
Additional Details
-
Property Class
Single Family
-
Road Access
Paved Driveway to House
-
Site Influences
Cul-De-SacFencedFlat SiteFruit Trees/ShrubsLandscapedNo Through RoadPlayground NearbyPublic TransportationSchoolsShopping Nearby
-
Last Updated
4/9/2024 15:7
$2587/month
Est. Monthly Payment
Mortgage values are calculated by Redman Technologies Inc based on values provided in the REALTOR® Association of Edmonton listing data feed.











































































