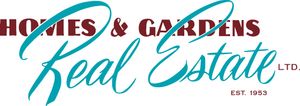Courtesy of Liam Olsen of McLeod Realty & Management LTD
108 4501 51 Street, Condo for sale in Linsford Park Leduc , Alberta , T9E 5B9
MLS® # E4404767
Storage-In-SuiteRental Pool Option
Great value! This first floor condo with walk out patio offers a 687 sq.ft one bedroom & one bathroom. Laminate throughout, no carpet. Perfect for that first time home buyer or investor looking to purchase their first investment property or add to their portfolio. This unit is currently part of a professionally managed rental program. Close to shopping, schools, transit and more. With a spacious layout, excellent sized patio, this unit is ready for you to call home!
Essential Information
-
MLS® #
E4404767
-
Property Type
Lowrise Apartment
-
Year Built
1972
-
Property Style
Single Level Apartment
Community Information
-
Area
Leduc
-
Condo Name
Madison Arms
-
Neighbourhood/Community
Linsford Park
-
Postal Code
T9E 5B9
Services & Amenities
-
Amenities
Storage-In-SuiteRental Pool Option
-
Parking
Stall
Interior
-
Floor Finish
Laminate FlooringLinoleum
-
Heating Source
Natural Gas
-
Storeys
1
-
Basement Development
No Basement
-
Goods Included
Dishwasher-Built-InHood FanRefrigeratorStove-ElectricWindow Coverings
-
Heating Type
BaseboardHot Water
-
Basement
None
Exterior
-
Lot/Exterior Features
BrickStucco
-
Construction Type
Wood Frame
Additional Details
-
Condo Fees
382.32
-
Property Class
Condo
-
Road Access
Paved
-
Condo Fee Includes
CaretakerExterior MaintenanceInsur. for Common AreasLandscape/Snow RemovalProfessional ManagementUtilities Common Areas
-
Site Influences
Airport NearbyGolf NearbyPlayground NearbySchoolsShopping Nearby
-
Last Updated
4/9/2024 15:13
$455/month
Est. Monthly Payment
Mortgage values are calculated by Redman Technologies Inc based on values provided in the REALTOR® Association of Edmonton listing data feed.















