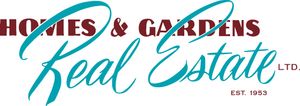Courtesy of Kevin Doyle of RE/MAX Elite
113 KIRPATRICK Crescent, House for sale in West Haven Park Leduc , Alberta , T9E 0W2
MLS® # E4409818
Deck
TRIPLE HEATED GARAGE! CORNER LOT! IMMEDIATE POSSESSION! This 1904 sq ft 3 bed, 2.5 bath Homex built 2 story is terrific value for a triple! Feat: 9' ceilings, hardwood flooring, beautiful kitchen, 2 tier deck, S/S appliances, gas fireplace, central A/C, heated garage, dog run, fully fenced & landscaped, & more! An open to above entryway leads to your open concept main living space, w/ connected living / dining / kitchen space for ideal entertaining. Massive island w/ quartz countertops, walk through pantry,...
Essential Information
-
MLS® #
E4409818
-
Property Type
Detached Single Family
-
Year Built
2014
-
Property Style
2 Storey
Community Information
-
Area
Leduc
-
Postal Code
T9E 0W2
-
Neighbourhood/Community
West Haven Park
Services & Amenities
-
Amenities
Deck
-
Parking
HeatedTriple Garage Attached
Interior
-
Floor Finish
CarpetCeramic TileHardwood
-
Heating Source
Natural Gas
-
Fireplace Fuel
Gas
-
Basement
Full
-
Goods Included
Air Conditioning-CentralDishwasher-Built-InDryerRefrigeratorStove-ElectricWasherGarage Heater
-
Heating Type
Forced Air-1
-
Storeys
2
-
Basement Development
Unfinished
Exterior
-
Lot/Exterior Features
Vinyl
-
Construction Type
Wood Frame
Additional Details
-
Property Class
Single Family
-
Road Access
Paved
-
Site Influences
Airport NearbyFencedGolf NearbyLandscapedPlayground NearbyPublic Swimming PoolPublic TransportationSchoolsShopping Nearby
-
Last Updated
5/9/2024 13:51
$2391/month
Est. Monthly Payment
Mortgage values are calculated by Redman Technologies Inc based on values provided in the REALTOR® Association of Edmonton listing data feed.




















































