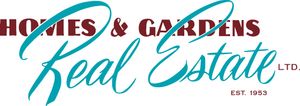Courtesy of Lori Wolfe of RE/MAX PREFERRED CHOICE
119 1 ABERDEEN Way, Condo for sale in St. Andrews Stony Plain , Alberta , T7Z 1M9
MLS® # E4399937
DeckVinyl Windows
Handyman special! Whispering Creek condominium townhouse- Fixer upper with great potential in Stony Plain. Home offers a spacious living room with a bay window, kitchen with adjoining dining area featuring deck access, 3 bedrooms & 1.5 bathrooms and a partly finished basement. Great location with easy access to the Stony Plain trail system, parks, shopping & restaurants. Property is being sold ‘as is where is’ on the day of possession with no warranties or representations.
Essential Information
-
MLS® #
E4399937
-
Property Type
Townhouse
-
Year Built
1994
-
Property Style
2 Storey
Community Information
-
Area
Parkland
-
Condo Name
Whispering Creek
-
Neighbourhood/Community
St. Andrews
-
Postal Code
T7Z 1M9
Services & Amenities
-
Amenities
DeckVinyl Windows
-
Parking
2 Outdoor Stalls
Interior
-
Floor Finish
Laminate FlooringLinoleum
-
Heating Source
Natural Gas
-
Storeys
2
-
Basement Development
Partly Finished
-
Goods Included
None
-
Heating Type
Forced Air-1
-
Basement
Full
Exterior
-
Lot/Exterior Features
StuccoVinyl
-
Construction Type
Wood Frame
Additional Details
-
Condo Fees
289.37
-
Property Class
Condo
-
Road Access
Paved
-
Condo Fee Includes
Exterior MaintenanceLandscape/Snow RemovalProfessional ManagementReserve Fund ContributionUtilities Common Areas
-
Site Influences
FencedFlat SiteGolf NearbyLandscapedPlayground NearbySchoolsShopping NearbySee Remarks
-
Last Updated
5/9/2024 16:57
$774/month
Est. Monthly Payment
Mortgage values are calculated by Redman Technologies Inc based on values provided in the REALTOR® Association of Edmonton listing data feed.
















