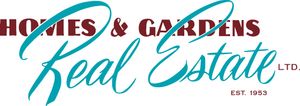Courtesy of Kerry Singh of Century 21 Masters
12126 102 Street, House for sale in Westwood Edmonton , Alberta , T5G 2G9
MLS® # E4406908
Off Street ParkingOn Street ParkingCarbon Monoxide DetectorsCeiling 9 ft.Closet OrganizersDeckLow Flw/Dual Flush ToiletNo Animal HomeNo Smoking HomeVinyl WindowsInfill Property9 ft. Basement Ceiling
Welcome to this beautifully designed 2023-built infill home, offering over 2000 sq ft of bright and airy living space above grade, plus an 871 sq ft legal basement suite! The main floor includes a spacious bedroom and 3-piece bathroom, perfect for guests or multi-generational living. Large windows flood the home with natural light, highlighting the luxury vinyl plank flooring and modern color palette. The kitchen boasts two-tone cabinets, quartz countertops, stainless steel appliances, and all window coveri...
Essential Information
-
MLS® #
E4406908
-
Property Type
Detached Single Family
-
Year Built
2023
-
Property Style
2 Storey
Community Information
-
Area
Edmonton
-
Postal Code
T5G 2G9
-
Neighbourhood/Community
Westwood (Edmonton)
Services & Amenities
-
Amenities
Off Street ParkingOn Street ParkingCarbon Monoxide DetectorsCeiling 9 ft.Closet OrganizersDeckLow Flw/Dual Flush ToiletNo Animal HomeNo Smoking HomeVinyl WindowsInfill Property9 ft. Basement Ceiling
-
Parking
2 Outdoor StallsFront Drive AccessFront/Rear Drive AccessParking Pad Cement/PavedRear Drive Access
Interior
-
Floor Finish
CarpetCeramic TileLaminate Flooring
-
Heating Source
Natural Gas
-
Fireplace Fuel
Electric
-
Basement
Full
-
Goods Included
DryerWasherRefrigerators-TwoStoves-TwoDishwasher-TwoMicrowave Hood Fan-TwoCurtains and Blinds
-
Heating Type
Forced Air-1Forced Air-2
-
Storeys
3
-
Basement Development
Fully Finished
Exterior
-
Lot/Exterior Features
MetalVinyl
-
Construction Type
Wood Frame
Additional Details
-
Property Class
Single Family
-
Road Access
Paved
-
Site Influences
Back LaneFlat SiteLevel LandPaved LanePlayground NearbyPublic TransportationShopping NearbyPartially Fenced
-
Last Updated
3/8/2024 17:38
$2960/month
Est. Monthly Payment
Mortgage values are calculated by Redman Technologies Inc based on values provided in the REALTOR® Association of Edmonton listing data feed.

















































