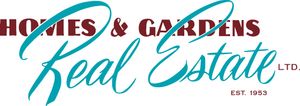Courtesy of Linda Holubitsky of NOW Real Estate Group
13535 124 Avenue, House for sale in Dovercourt Edmonton , Alberta , T5L 3A7
MLS® # E4410400
BarDeckFire Pit
This beautifully appointed 3+1 bedroom bungalow has been tastefully upgraded and maintained throughout. Located on a beautiful tree lined street located in the heart of Dovercourt. Conveniently located to schools, shopping & transportation. Upon entry you are welcomed by the spacious L.R & D.R area featuring original hardwood floors. The adjacent kitchen is bright c/w ample cupboards c/w window view of south yard. Recently painted upstairs were the 3 bedrooms and living space. The 4 piece main bath comple...
Essential Information
-
MLS® #
E4410400
-
Property Type
Detached Single Family
-
Year Built
1954
-
Property Style
Bungalow
Community Information
-
Area
Edmonton
-
Postal Code
T5L 3A7
-
Neighbourhood/Community
Dovercourt
Services & Amenities
-
Amenities
BarDeckFire Pit
-
Parking
Double Garage Detached
Interior
-
Floor Finish
HardwoodLaminate FlooringLinoleum
-
Heating Source
Natural Gas
-
Fireplace Fuel
Gas
-
Basement
Full
-
Goods Included
Dishwasher-Built-InDryerGarage ControlGarage OpenerStove-ElectricWasherRefrigerators-Two
-
Heating Type
Forced Air-1
-
Storeys
2
-
Basement Development
Fully Finished
Exterior
-
Lot/Exterior Features
BrickStucco
-
Construction Type
Wood Frame
Additional Details
-
Property Class
Single Family
-
Road Access
Paved
-
Site Influences
Back LaneFencedLandscapedPaved LanePlayground NearbyPublic TransportationSchoolsShopping Nearby
-
Last Updated
3/9/2024 15:12
$1685/month
Est. Monthly Payment
Mortgage values are calculated by Redman Technologies Inc based on values provided in the REALTOR® Association of Edmonton listing data feed.
































































