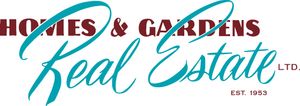Courtesy of Mason Salame of RE/MAX River City
13819A 114 Street, Condo for sale in Carlisle Edmonton , Alberta , T5X 4A1
MLS® # E4406818
Parking-Visitor
Beautiful 4-bedroom, 2-bath condo located in the highly desirable Castle Heights complex. This home has is very clean and has been upgraded over the years including hardwood floors, new stone counter tops, Newer hot water tank and upgraded main floor bath the unit offers a self contained fenced yard, as well as no common walls between neighbors. This home also has a spacious basement, offering endless possibilities for additional living space, storage, or even a home office. With a great location, this prop...
Essential Information
-
MLS® #
E4406818
-
Property Type
Half Duplex
-
Year Built
1979
-
Property Style
Bungalow
Community Information
-
Area
Edmonton
-
Condo Name
Castle Heights
-
Neighbourhood/Community
Carlisle
-
Postal Code
T5X 4A1
Services & Amenities
-
Amenities
Parking-Visitor
-
Parking
Stall
Interior
-
Floor Finish
CarpetHardwoodVinyl Plank
-
Heating Source
Natural Gas
-
Storeys
2
-
Basement Development
Fully Finished
-
Goods Included
DryerMicrowave Hood FanStorage ShedStove-ElectricWasherWindow CoveringsRefrigerators-Two
-
Heating Type
Forced Air-1
-
Basement
Full
Exterior
-
Lot/Exterior Features
Metal
-
Construction Type
Wood Frame
Additional Details
-
Condo Fees
300
-
Property Class
Condo
-
Road Access
Paved
-
Condo Fee Includes
Exterior MaintenanceInsur. for Common AreasReserve Fund Contribution
-
Site Influences
FencedNo Back Lane
-
Last Updated
3/9/2024 21:9
$1093/month
Est. Monthly Payment
Mortgage values are calculated by Redman Technologies Inc based on values provided in the REALTOR® Association of Edmonton listing data feed.








































