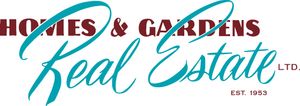Courtesy of Sam Elias of RE/MAX Professionals
15 Kingsway Drive, House for sale in Kingswood St. Albert , Alberta , T8N 6S8
MLS® # E4401783
Air ConditionerBarDeckNo Animal HomeNo Smoking Home
Welcome to this stunning two-story triple garage, walkout fully finished basement home, nestled on a picturesque ravine lot. Boasting over 2611 sq. ft. on two top floors, this home has been meticulously maintained by its current owners. The top floor boasts three spacious bedrooms, gas fireplace,2 full bathrooms plus a loft, with a spiral staircase. The main floor includes a living room, private dining room, family room with gas fireplace, breakfast nook with access to a deck overlooking the ravine, piano r...
Essential Information
-
MLS® #
E4401783
-
Property Type
Detached Single Family
-
Year Built
1997
-
Property Style
2 Storey
Community Information
-
Area
St. Albert
-
Postal Code
T8N 6S8
-
Neighbourhood/Community
Kingswood
Services & Amenities
-
Amenities
Air ConditionerBarDeckNo Animal HomeNo Smoking Home
-
Parking
Triple Garage Attached
Interior
-
Floor Finish
CarpetCeramic TileHardwood
-
Heating Source
Natural Gas
-
Storeys
3
-
Basement Development
Fully Finished
-
Goods Included
Air Conditioning-CentralCompactorDishwasher-Built-InDryerGarage ControlGarage OpenerMicrowave Hood FanRefrigeratorStove-ElectricVacuum System AttachmentsVacuum SystemsWasherWindow Coverings
-
Heating Type
Forced Air-2
-
Basement
Full
Exterior
-
Lot/Exterior Features
BrickVinyl
-
Construction Type
Wood Frame
Additional Details
-
Property Class
Single Family
-
Road Access
Paved
-
Site Influences
FencedPark/ReservePicnic AreaPlayground NearbyRavine View
-
Last Updated
2/8/2024 19:36
$4094/month
Est. Monthly Payment
Mortgage values are calculated by Redman Technologies Inc based on values provided in the REALTOR® Association of Edmonton listing data feed.

























































