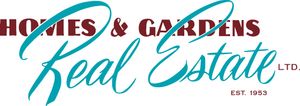Courtesy of Zamir Hussain of Century 21 All Stars Realty Ltd
16241 54A Street, House for sale in Hollick-Kenyon Edmonton , Alberta , T5Y 0G2
MLS® # E4407719
Off Street ParkingAir ConditionerDeckNo Animal HomeNo Smoking Home
Nestled in beautiful community of Hollick-Kenyon, a fully finished family home with 2 sitting areas, formal dining area, upgraded modern Kitchen + updated SS appliances with pantry & breakfast nook, a main level bed with full bath completes the main level. Upper level has Master bed room with 5-piece en-suite, 2 more good size bedrooms a full bath and a bonus room. FF Basement has huge size rec. room a den/office, full bath and a store. Front Attached 2 car garage, good sized deck, fully fenced and landscap...
Essential Information
-
MLS® #
E4407719
-
Property Type
Detached Single Family
-
Year Built
2006
-
Property Style
2 Storey
Community Information
-
Area
Edmonton
-
Postal Code
T5Y 0G2
-
Neighbourhood/Community
Hollick-Kenyon
Services & Amenities
-
Amenities
Off Street ParkingAir ConditionerDeckNo Animal HomeNo Smoking Home
-
Parking
Double Garage Attached
Interior
-
Floor Finish
CarpetCeramic TileHardwood
-
Heating Source
Natural Gas
-
Storeys
3
-
Basement Development
Fully Finished
-
Goods Included
Dishwasher-Built-InDryerGarage ControlGarage OpenerHood FanRefrigeratorStove-ElectricWasherWindow Coverings
-
Heating Type
Forced Air-1
-
Basement
Full
Exterior
-
Lot/Exterior Features
Stucco
-
Construction Type
Wood Frame
Additional Details
-
Property Class
Single Family
-
Road Access
Paved Driveway to House
-
Site Influences
FencedFlat SiteLandscapedLevel LandNo Back LanePlayground NearbySchoolsShopping Nearby
-
Last Updated
5/9/2024 22:53
$2501/month
Est. Monthly Payment
Mortgage values are calculated by Redman Technologies Inc based on values provided in the REALTOR® Association of Edmonton listing data feed.

















































