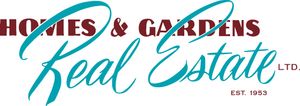Courtesy of Alanna Dawley of Grassroots Realty Group
218 Kettyl Court, House for sale in West Haven Park Leduc , Alberta , T9E 0W3
MLS® # E4404343
Ceiling 9 ft.Closet OrganizersDeckHot Water Natural GasNo Animal HomeNo Smoking HomeVinyl WindowsWall Unit-Built-InHRV SystemNatural Gas BBQ HookupNatural Gas Stove Hookup9 ft. Basement Ceiling
Exceptional 5-BEDROOM 3-BATHROOM home on a 9275 SQFT PIE LOT in Leduc’s desirable West Haven Park. Main Floor Bedroom & Full Bathroom provides flexibility for the family. Standout features include Quartz Countertops & Backsplashes and Elegant Black & Gold Fixtures throughout! Impressive kitchen with large Waterfall-Edge Island, Built-in Sideboard & Walk-Through Butler Pantry or Spice Kitchen (incl. additional Gas line!). Further upgrades include intricate Lighting, Coffered Ceilings, Feature Walls, Shelving...
Essential Information
-
MLS® #
E4404343
-
Property Type
Detached Single Family
-
Year Built
2024
-
Property Style
2 Storey
Community Information
-
Area
Leduc
-
Postal Code
T9E 0W3
-
Neighbourhood/Community
West Haven Park
Services & Amenities
-
Amenities
Ceiling 9 ft.Closet OrganizersDeckHot Water Natural GasNo Animal HomeNo Smoking HomeVinyl WindowsWall Unit-Built-InHRV SystemNatural Gas BBQ HookupNatural Gas Stove Hookup9 ft. Basement Ceiling
-
Parking
Double Garage Attached
Interior
-
Floor Finish
Ceramic TileVinyl Plank
-
Heating Source
Natural Gas
-
Fireplace Fuel
Electric
-
Basement
Full
-
Goods Included
Garage ControlGarage Opener
-
Heating Type
Forced Air-1
-
Storeys
2
-
Basement Development
Unfinished
Exterior
-
Lot/Exterior Features
StoneVinyl
-
Construction Type
Wood Frame
Additional Details
-
Property Class
Single Family
-
Road Access
PavedPaved Driveway to House
-
Site Influences
Airport NearbyCul-De-SacGolf NearbyNo Back LaneNot FencedNot LandscapedSchoolsShopping Nearby
-
Last Updated
1/9/2024 16:27
$3302/month
Est. Monthly Payment
Mortgage values are calculated by Redman Technologies Inc based on values provided in the REALTOR® Association of Edmonton listing data feed.





































































