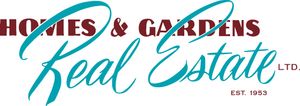Courtesy of Nolan Yaremchuk of Royal LePage Prestige Realty
274 RIDGEBROOK Road, House for sale in The Ridge (Sherwood Park) Sherwood Park , Alberta , T8A 6M3
MLS® # E4410332
Air ConditionerFire PitNo Smoking HomeSauna; Swirlpool; SteamVaulted Ceiling
Welcome to 274 Ridgebrook Rd – a beautifully designed 2190.88 sqft 2-story, that seamlessly blends modern luxury with comfort. Boasting 4 spacious bedrooms, 3.5 baths, and a professionally developed fully finished basement with heated floors in the bathroom, this residence offers ample space for your family to thrive. The main floor features high-end appliances (Viking range, Miele dishwasher, Samsung washer/dryer) as well as a built in Miele coffee machine to elevate your morning coffee. This open concept...
Essential Information
-
MLS® #
E4410332
-
Property Type
Detached Single Family
-
Year Built
2011
-
Property Style
2 Storey
Community Information
-
Area
Strathcona
-
Postal Code
T8A 6M3
-
Neighbourhood/Community
The Ridge (Sherwood Park)
Services & Amenities
-
Amenities
Air ConditionerFire PitNo Smoking HomeSauna; Swirlpool; SteamVaulted Ceiling
-
Parking
Double Garage Attached
Interior
-
Floor Finish
CarpetCeramic TileHardwood
-
Heating Source
Natural Gas
-
Fireplace Fuel
Gas
-
Basement
Full
-
Goods Included
Air Conditioning-CentralDishwasher-Built-InDryerMicrowave Hood FanRefrigeratorStove-GasWasherWindow CoveringsGarage Heater
-
Heating Type
Forced Air-1
-
Storeys
3
-
Basement Development
Fully Finished
Exterior
-
Lot/Exterior Features
Vinyl
-
Construction Type
Wood Frame
Additional Details
-
Property Class
Single Family
-
Road Access
Paved Driveway to House
-
Site Influences
Cul-De-SacFencedLandscapedNo Back LanePlayground NearbyPublic Swimming PoolPublic TransportationSchoolsShopping NearbySee Remarks
-
Last Updated
2/9/2024 18:19
$3256/month
Est. Monthly Payment
Mortgage values are calculated by Redman Technologies Inc based on values provided in the REALTOR® Association of Edmonton listing data feed.



















































