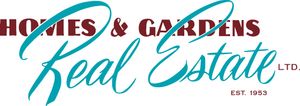Courtesy of Sean Lee of Royal Lepage Arteam Realty
410 4415 48 Street, Condo for sale in Alexandra Park Leduc , Alberta , T9E 5Y3
MLS® # E4394811
Closet OrganizersIntercomParking-VisitorSecurity Door
Welcome to Leduc Mansion. Located in a prime location in Leduc; close to shopping, schools, downtown & the new Recreation Centre, this complex has much to offer. From the insuite laundry to corner gas fireplace this unit has it all! Offering open concept plan, 2 lg bedrooms, a full 4 pcs. bathroom & convenient 3 pcs ensuite. The unit has a very functional floor plan with spacious living room featuring corner gas fireplace as well as access to the balcony with gas hook up for BBQ. The kitchen is bright and o...
Essential Information
-
MLS® #
E4394811
-
Property Type
Lowrise Apartment
-
Year Built
2008
-
Property Style
Single Level Apartment
Community Information
-
Area
Leduc
-
Condo Name
Leduc Mansion
-
Neighbourhood/Community
Alexandra Park
-
Postal Code
T9E 5Y3
Services & Amenities
-
Amenities
Closet OrganizersIntercomParking-VisitorSecurity Door
-
Parking
HeatedUnderground
Interior
-
Floor Finish
CarpetCeramic Tile
-
Heating Source
Natural Gas
-
Storeys
4
-
Basement Development
No Basement
-
Goods Included
Dishwasher-Built-InDryerHood FanRefrigeratorStove-ElectricWasherWindow Coverings
-
Heating Type
Baseboard
-
Basement
None
Exterior
-
Lot/Exterior Features
Vinyl
-
Construction Type
Wood Frame
Additional Details
-
Condo Fees
734.08
-
Property Class
Condo
-
Road Access
Paved
-
Condo Fee Includes
Exterior MaintenanceHeatInsur. for Common AreasLandscape/Snow RemovalProfessional ManagementReserve Fund ContributionWater/Sewer
-
Site Influences
Golf NearbyPark/ReservePlayground NearbySchoolsShopping Nearby
-
Last Updated
1/6/2024 14:26
$820/month
Est. Monthly Payment
Mortgage values are calculated by Redman Technologies Inc based on values provided in the REALTOR® Association of Edmonton listing data feed.













