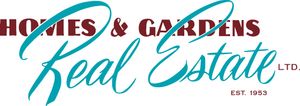Courtesy of David Goodchild of Royal LePage Prestige Realty
447 52328 RGE RD 233, House for sale in Balmoral Heights Rural Strathcona County , Alberta , T8B 0A2
MLS® # E4406077
Air ConditionerCeiling 10 ft.DeckFire PitPatioWet Bar
Welcome to this newly renovated custom built walkout bungalow in prestigious Balmoral Heights. The fantastic views of the lake, walking trails & trees will not disappoint. The main floor features 10’ ceilings, crown mouldings & dark hardwood floors. The renovated kitchen has SS appliances, quartz countertops, walk-thru pantry, formal dining room for large family gatherings, & bright breakfast nook, which all open to the great room overlooking the gorgeous backyard. There are 2 bedrooms on the main level...
Essential Information
-
MLS® #
E4406077
-
Property Type
Detached Single Family
-
Total Acres
0.313
-
Year Built
2007
-
Property Style
Bungalow
Community Information
-
Area
Strathcona
-
Postal Code
T8B 0A2
-
Neighbourhood/Community
Balmoral Heights
Services & Amenities
-
Amenities
Air ConditionerCeiling 10 ft.DeckFire PitPatioWet Bar
-
Water Supply
None
-
Parking
Triple Garage Attached
Interior
-
Floor Finish
CarpetCeramic TileHardwood
-
Heating Source
Natural Gas
-
Storeys
2
-
Basement Development
Fully Finished
-
Goods Included
Air Conditioning-CentralDishwasher-Built-InDryerFreezerGarage ControlGarage OpenerHood FanOven-Built-InOven-MicrowaveRefrigeratorStove-Countertop ElectricVacuum System AttachmentsVacuum SystemsWasherWine/Beverage Cooler
-
Heating Type
Forced Air-2
-
Basement
Full
Exterior
-
Lot/Exterior Features
StoneStucco
-
Construction Type
Wood Frame
Additional Details
-
Nearest Town
Sherwood Park
-
Site Influences
Backs Onto Park/TreesCorner LotLandscaped
-
Last Updated
4/9/2024 19:25
-
Property Class
Country Residential
-
Road Access
Paved Driveway to House
$6144/month
Est. Monthly Payment
Mortgage values are calculated by Redman Technologies Inc based on values provided in the REALTOR® Association of Edmonton listing data feed.































































