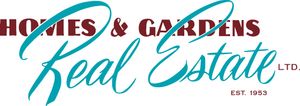Courtesy of Harmehak Dhawan of Sterling Real Estate
5 Harley Way, House for sale in Hilldowns Spruce Grove , Alberta , T7X 0Y4
MLS® # E4407637
Ceiling 9 ft.Closet Organizers
Welcome to your gorgeous home in the heart of Spruce Grove! This amazing 2-storey by Kingston Homes is minutes away from schools, parks, amenities and Yellow-head Trail. Huge south-facing backyard W/TRIPLE CAR GARAGE AND PRIVATE BASEMENT ENTRY! Open concept floor plan with plenty of natural light. Gorgeous property with stunning modern farmhouse curb appeal. As you walk into the spacious foyer, you will find the flex room neatly tucked on the side. Unleash your culinary skills in the gorgeous kitchen comple...
Essential Information
-
MLS® #
E4407637
-
Property Type
Detached Single Family
-
Year Built
2024
-
Property Style
2 Storey
Community Information
-
Area
Spruce Grove
-
Postal Code
T7X 0Y4
-
Neighbourhood/Community
Hilldowns
Services & Amenities
-
Amenities
Ceiling 9 ft.Closet Organizers
-
Parking
Triple Garage Attached
Interior
-
Floor Finish
CarpetCeramic TileVinyl Plank
-
Heating Source
Natural Gas
-
Storeys
2
-
Basement Development
Unfinished
-
Goods Included
Dishwasher-Built-InMicrowave Hood FanRefrigeratorStove-Electric
-
Heating Type
Forced Air-1
-
Basement
Full
Exterior
-
Lot/Exterior Features
Vinyl
-
Construction Type
Wood Frame
Additional Details
-
Property Class
Single Family
-
Road Access
Paved Driveway to House
-
Site Influences
Park/ReservePicnic AreaPublic TransportationSchools
-
Last Updated
0/8/2024 18:53
$2732/month
Est. Monthly Payment
Mortgage values are calculated by Redman Technologies Inc based on values provided in the REALTOR® Association of Edmonton listing data feed.













































