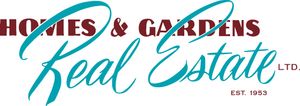Courtesy of Christina Bieniek of RE/MAX Real Estate
5060 SUNVIEW Drive, House for sale in Summerwood Sherwood Park , Alberta , T8H 0J9
MLS® # E4407852
Ceiling 9 ft.Closet OrganizersNo Smoking HomeVaulted CeilingNatural Gas BBQ Hookup
COUNTRY LIVING W/ BACKING URBAN FOREST....STUNNING DESIGN/DECOR....IMAGINE BEING ON HOLIDAYS IN THE BACKYARD.....GOURMET KITCHEN... AMAZING SPA LIKE ENSUITE...~!WELCOME HOME!~.[ Brand new hardwood floors upstairs+stairs]. Grand foyer, invites you to the heart of the home! perfect family room;TONS of windows, kitchen you just have to see[new Kitchen Aid Fridge & dishwasher] Coffered ceiling in the dinning room w/access to the 2 tiered deck out back. Upstairs has 2 large bedrooms [with double closets]. HUGE b...
Essential Information
-
MLS® #
E4407852
-
Property Type
Detached Single Family
-
Year Built
2010
-
Property Style
2 Storey
Community Information
-
Area
Strathcona
-
Postal Code
T8H 0J9
-
Neighbourhood/Community
Summerwood
Services & Amenities
-
Amenities
Ceiling 9 ft.Closet OrganizersNo Smoking HomeVaulted CeilingNatural Gas BBQ Hookup
-
Parking
Double Garage Attached
Interior
-
Floor Finish
Ceramic TileHardwood
-
Heating Source
Natural Gas
-
Fireplace Fuel
Gas
-
Basement
Full
-
Goods Included
Air Conditioning-CentralDishwasher-Built-InDryerGarage OpenerMicrowave Hood FanRefrigeratorStove-GasWasherSee Remarks
-
Heating Type
Forced Air-1
-
Storeys
2
-
Basement Development
Unfinished
Exterior
-
Lot/Exterior Features
BrickStone
-
Construction Type
Wood Frame
Additional Details
-
Property Class
Single Family
-
Road Access
Paved
-
Site Influences
Backs Onto Park/TreesFencedLandscapedNo Back LanePlayground NearbyPublic TransportationSchoolsShopping Nearby
-
Last Updated
2/9/2024 13:56
$3188/month
Est. Monthly Payment
Mortgage values are calculated by Redman Technologies Inc based on values provided in the REALTOR® Association of Edmonton listing data feed.










































































