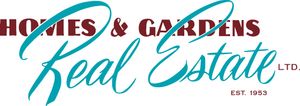Courtesy of Tami Hardie of Exp Realty
58 Langley Crescent, House for sale in Lakewood Spruce Grove , Alberta , T7X 4A4
MLS® # E4405674
DeckNo Smoking HomePatioVaulted Ceiling
Beautiful bi-level in the quiet community of Lakewood. Family-friendly neighbourhood and conveniently close to multiple amenities and steps away from parks,and playgrounds. Upon entry, you are met with a bright and open floor plan with lots of natural light coming in from the large windows. The living room opens up to a nice dining area. The kitchen has quartz countertops and ample cabinet space, and a dining nook that provides access to a composite deck with a view of beautiful mature trees and access to ...
Essential Information
-
MLS® #
E4405674
-
Property Type
Detached Single Family
-
Year Built
1999
-
Property Style
Bi-Level
Community Information
-
Area
Spruce Grove
-
Postal Code
T7X 4A4
-
Neighbourhood/Community
Lakewood_SPGR
Services & Amenities
-
Amenities
DeckNo Smoking HomePatioVaulted Ceiling
-
Parking
Double Garage Attached
Interior
-
Floor Finish
CarpetVinyl Plank
-
Heating Source
Natural Gas
-
Fireplace Fuel
Gas
-
Basement
Full
-
Goods Included
Dishwasher-Built-InDryerGarage ControlGarage OpenerMicrowave Hood FanStove-ElectricVacuum System AttachmentsVacuum SystemsWasherWindow CoveringsRefrigerators-Two
-
Heating Type
Forced Air-1
-
Storeys
2
-
Basement Development
Fully Finished
Exterior
-
Lot/Exterior Features
BrickVinyl
-
Construction Type
Wood Frame
Additional Details
-
Property Class
Single Family
-
Road Access
Paved
-
Site Influences
Back LaneCorner LotFencedFlat SiteFruit Trees/ShrubsLandscapedPlayground NearbyPrivate SettingPublic TransportationSchoolsShopping Nearby
-
Last Updated
2/9/2024 21:15
$2205/month
Est. Monthly Payment
Mortgage values are calculated by Redman Technologies Inc based on values provided in the REALTOR® Association of Edmonton listing data feed.























































