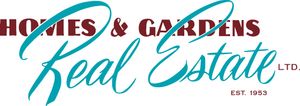Courtesy of Sarah Keats of RE/MAX River City
581 MCDONOUGH Way, House for sale in Mcconachie Edmonton , Alberta , T5Y 0P2
MLS® # E4410122
Air ConditionerCloset OrganizersDeckGazeboNo Smoking HomeNatural Gas BBQ Hookup
MOVE IN READY! 4 bed (3 + 1), 2231 sq ft up + FULLY FINISHED basement. 2.5 baths. Basement is roughed in for full bath. Main floor has 9 ft ceilings - bright & open. 4 year old dishwasher. Microwave 1 yr old. 3 finished levels total 3100 sq ft. Kids can walk to school: blocks to 2 newer public (Soraya Hafez K-6) & Catholic (Christ the King K-9) Elem/Jr. High - living at this address you're in the catchment for both! Huge top floor bonus rm 21 X 13.5 ft. Gas f/p on main. Beautiful walnut hardwood on main. Ca...
Essential Information
-
MLS® #
E4410122
-
Property Type
Detached Single Family
-
Year Built
2012
-
Property Style
2 Storey
Community Information
-
Area
Edmonton
-
Postal Code
T5Y 0P2
-
Neighbourhood/Community
McConachie Area
Services & Amenities
-
Amenities
Air ConditionerCloset OrganizersDeckGazeboNo Smoking HomeNatural Gas BBQ Hookup
-
Parking
Double Garage AttachedRV Parking
Interior
-
Floor Finish
CarpetCeramic TileHardwood
-
Heating Source
Natural Gas
-
Fireplace Fuel
Gas
-
Basement
Full
-
Goods Included
Air Conditioning-CentralDishwasher-Built-InDryerGarage ControlGarage OpenerMicrowave Hood FanRefrigeratorStorage ShedStove-ElectricVacuum System AttachmentsVacuum SystemsWasherWindow CoveringsSee Remarks
-
Heating Type
Forced Air-1
-
Storeys
3
-
Basement Development
Fully Finished
Exterior
-
Lot/Exterior Features
StoneVinyl
-
Construction Type
Wood Frame
Additional Details
-
Property Class
Single Family
-
Road Access
Paved
-
Site Influences
Back LaneFencedGolf NearbyLandscapedPlayground NearbySchoolsShopping Nearby
-
Last Updated
5/9/2024 21:48
$2732/month
Est. Monthly Payment
Mortgage values are calculated by Redman Technologies Inc based on values provided in the REALTOR® Association of Edmonton listing data feed.

















































