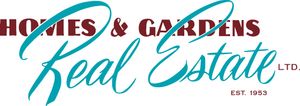Courtesy of Shammi Dhaliwal of Century 21 All Stars Realty Ltd
6304 56 Avenue, House for sale in Eaglemont Heights Beaumont , Alberta , T4X 0H1
MLS® # E4389196
Carbon Monoxide DetectorsDetectors SmokeHot Water Natural GasNo Animal HomeNo Smoking Home
Step into luxury living with this stunning custom-built home nestled in Beaumont. Boasting 4 bedrooms and 2.5 bathrooms, this residence offers spacious comfort and exquisite design at every turn. The main floor offers a bright welcoming foyer, adjacent to a main floor office, featuring a double sided fireplace into your main living room. The heart of this home lies in its expansive kitchen, a culinary haven equipped with modern appliances and ample counter space! Luxurious finishings throughout the home giv...
Essential Information
-
MLS® #
E4389196
-
Property Type
Detached Single Family
-
Year Built
2018
-
Property Style
2 Storey
Community Information
-
Area
Leduc County
-
Postal Code
T4X 0H1
-
Neighbourhood/Community
Eaglemont Heights
Services & Amenities
-
Amenities
Carbon Monoxide DetectorsDetectors SmokeHot Water Natural GasNo Animal HomeNo Smoking Home
-
Parking
Double Garage AttachedFront Drive Access
Interior
-
Floor Finish
CarpetCeramic Tile
-
Heating Source
Natural Gas
-
Fireplace Fuel
Gas
-
Basement
Full
-
Goods Included
Dishwasher-Built-InGarage ControlGarage OpenerHood FanStacked Washer/DryerWindow CoveringsDryer-TwoRefrigerators-TwoStoves-TwoWashers-Two
-
Heating Type
Forced Air-1
-
Storeys
3
-
Basement Development
Fully Finished
Exterior
-
Lot/Exterior Features
Stucco
-
Construction Type
Wood Frame
Additional Details
-
Property Class
Single Family
-
Road Access
Paved Driveway to House
-
Site Influences
Airport NearbyFencedPartially LandscapedPlayground NearbyPublic TransportationSchoolsShopping Nearby
-
Last Updated
5/8/2024 16:21
$3115/month
Est. Monthly Payment
Mortgage values are calculated by Redman Technologies Inc based on values provided in the REALTOR® Association of Edmonton listing data feed.






















































