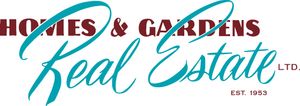Courtesy of Corey McEwen of MaxWell Devonshire Realty
64 MEADOWVIEW Point(e), House for sale in Clarkdale Meadows Sherwood Park , Alberta , T8H 2E8
MLS® # E4403885
Air ConditionerDeckDetectors SmokeExterior Walls- 2"x6"Fire PitNo Animal HomeNo Smoking HomeVinyl WindowsWalkout Basement
Welcome to 64 Meadowview Point. This Hillside Bungalow sits on a pie lot, quiet & fantastic location right beside “Peter’s Pond”, recreation (pickleball, tennis, volleyball), numerous parks, shared trails, all around the neighborhood of Clarkdale Meadows. Central A/C for hot summer days, Metal Roofing System with 35+ year warranty remaining. MAIN FLOOR has den/office to the front of the home (east facing). Hardwood Flooring through the Open Concept Area. Kitchen with white cabinets, corner pantry, newer Fri...
Essential Information
-
MLS® #
E4403885
-
Property Type
Detached Single Family
-
Year Built
2002
-
Property Style
Bungalow
Community Information
-
Area
Strathcona
-
Postal Code
T8H 2E8
-
Neighbourhood/Community
Clarkdale Meadows
Services & Amenities
-
Amenities
Air ConditionerDeckDetectors SmokeExterior Walls- 2x6Fire PitNo Animal HomeNo Smoking HomeVinyl WindowsWalkout Basement
-
Parking
Double Garage Attached
Interior
-
Floor Finish
Ceramic TileHardwoodVinyl Plank
-
Heating Source
Natural Gas
-
Fireplace Fuel
Gas
-
Basement
Full
-
Goods Included
Air Conditioning-CentralDishwasher-Built-InDryerFreezerGarage ControlGarage OpenerGarburatorHood FanRefrigeratorStorage ShedStove-ElectricWasherWindow Coverings
-
Heating Type
Forced Air-1
-
Storeys
2
-
Basement Development
Fully Finished
Exterior
-
Lot/Exterior Features
Vinyl
-
Construction Type
Wood Frame
Additional Details
-
Property Class
Single Family
-
Road Access
Paved
-
Site Influences
Backs Onto Park/TreesCul-De-SacFencedHillsideLandscapedNo Back LaneNo Through RoadPicnic AreaPlayground NearbyPublic TransportationSchoolsShopping Nearby
-
Last Updated
5/7/2024 20:28
$3302/month
Est. Monthly Payment
Mortgage values are calculated by Redman Technologies Inc based on values provided in the REALTOR® Association of Edmonton listing data feed.
































































