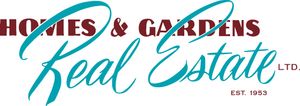Courtesy of Gabriela Iordache of Homes & Gardens Real Estate Limited
6619 123 Street NW, House for sale in Grandview Heights Edmonton , Alberta , T6H 3T3
MLS® # E4394046
Air ConditionerCeiling 10 ft.Closet OrganizersDeckDetectors SmokeInsulation-UpgradedNo Animal HomeNo Smoking HomePatioInfill Property9 ft. Basement Ceiling
Prestigious GRANDVIEW, NEW infill, 5800 sqft living space contemporary custom-built residence. Charm&PRIME LOCATION this NEW home presents a RARE OPPORTUNITY, steps from UofA. Impressive 5BDRMS & 6BATH, open floor, chef’s kitchen, Dekton countertop, high-end appliances, butler’s pantry. Main floor exquisite white oak engineered hardwood, cozy fireplace, stylish bathroom, office/den, large storage room (convenient for all your sports equipment), wood sliding doors leading to covered&heated deck. Upstairs lux...
Essential Information
-
MLS® #
E4394046
-
Property Type
Detached Single Family
-
Year Built
2021
-
Property Style
2 Storey
Community Information
-
Area
Edmonton
-
Postal Code
T6H 3T3
-
Neighbourhood/Community
Grandview Heights (Edmonton)
Services & Amenities
-
Amenities
Air ConditionerCeiling 10 ft.Closet OrganizersDeckDetectors SmokeInsulation-UpgradedNo Animal HomeNo Smoking HomePatioInfill Property9 ft. Basement Ceiling
-
Parking
Double Garage AttachedFront Drive AccessHeatedInsulatedOver Sized
Interior
-
Floor Finish
CarpetCeramic TileHardwood
-
Heating Source
Natural GasWater
-
Fireplace Fuel
Gas
-
Basement
Full
-
Goods Included
Air Conditioning-CentralDishwasher-Built-InDryerGarage ControlGarage OpenerHood FanHumidifier-Power(Furnace)Oven-Built-InOven-MicrowaveRefrigeratorVacuum System AttachmentsVacuum SystemsWasherStove-Countertop Inductn
-
Heating Type
Forced Air-2In Floor Heat System
-
Storeys
3
-
Basement Development
Fully Finished
Exterior
-
Lot/Exterior Features
BrickAcrylic Stucco
-
Construction Type
Wood Frame
Additional Details
-
Property Class
Single Family
-
Road Access
Paved
-
Site Influences
Backs Onto Park/TreesFlat SiteGolf NearbyLandscapedLow Maintenance LandscapeNo Back LanePlayground NearbyPublic TransportationRavine ViewSchoolsShopping NearbySki Hill Nearby
-
Last Updated
5/5/2024 18:4
$12697/month
Est. Monthly Payment
Mortgage values are calculated by Redman Technologies Inc based on values provided in the REALTOR® Association of Edmonton listing data feed.











































































