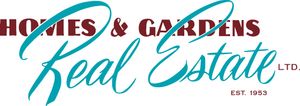Courtesy of Sonia Tarabay of RE/MAX Elite
665 WOODBRIDGE Way, Condo for sale in Woodbridge Farms Sherwood Park , Alberta , T8A 4E4
MLS® # E4406114
BACKS ONTO RAVINE!!! Outstanding location for this lovely 2 storey townhouse in Harbour Park. One of Sherwood Park's most sought after condo complexes. Enjoy short walks to the park & pretty bridge, and playing tennis/picket ball in the complex court. Featuring an open design offering with 1867 square feet plus FULLY FINISHED basement. Generous entry way, nice eat-in kitchen and large dining area. Spacious and bright living room with cozy wood-burning fireplace. SOUTH FACING BACKYARD! Lovely patio on groun...
Essential Information
-
MLS® #
E4406114
-
Property Type
Townhouse
-
Year Built
1979
-
Property Style
2 Storey
Community Information
-
Area
Strathcona
-
Condo Name
Harbour Park
-
Neighbourhood/Community
Woodbridge Farms
-
Postal Code
T8A 4E4
Services & Amenities
-
Parking
Double Garage Attached
Interior
-
Floor Finish
CarpetCeramic TileHardwood
-
Heating Source
Natural Gas
-
Fireplace Fuel
Wood
-
Basement
Full
-
Goods Included
Dishwasher-Built-InDryerGarage OpenerMicrowave Hood FanRefrigeratorStove-GasVacuum System AttachmentsVacuum SystemsWasherWindow Coverings
-
Heating Type
Forced Air-1
-
Storeys
3
-
Basement Development
Fully Finished
Exterior
-
Lot/Exterior Features
Wood
-
Construction Type
Wood Frame
Additional Details
-
Condo Fees
640
-
Property Class
Condo
-
Road Access
Paved
-
Condo Fee Includes
Exterior MaintenanceInsur. for Common AreasProfessional ManagementReserve Fund ContributionWater/SewerLand/Snow Removal Common
-
Site Influences
Backs Onto Park/TreesFencedGolf NearbyLandscapedPlayground NearbyPublic TransportationSchoolsShopping Nearby
-
Last Updated
2/9/2024 19:0
$1661/month
Est. Monthly Payment
Mortgage values are calculated by Redman Technologies Inc based on values provided in the REALTOR® Association of Edmonton listing data feed.


















































