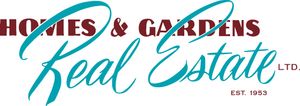Courtesy of Jack Billingsley of 2% Realty Pro
9111 168 Avenue, House for sale in Lago Lindo Edmonton , Alberta , T5Z 2W1
MLS® # E4408823
DeckDetectors SmokeHot Water Natural GasNo Smoking HomeStorage-In-SuiteVaulted CeilingVinyl Windows
Welcome to this awesome 4-level split in family-friendly Lago Lindo, offering over 1,100 sq. ft. of updated living space. The main level boasts a vaulted ceiling, large front bay window, and an open kitchen with cabinets extending to the ceiling, a microwave hood fan, and access to a massive deck—perfect for entertaining. The spacious basement family room features a wood-burning fireplace stove, along with a 4th bedroom and 3-piece bath. This home has been well-maintained with renovated bathrooms, newer roo...
Essential Information
-
MLS® #
E4408823
-
Property Type
Detached Single Family
-
Year Built
1988
-
Property Style
4 Level Split
Community Information
-
Area
Edmonton
-
Postal Code
T5Z 2W1
-
Neighbourhood/Community
Lago Lindo
Services & Amenities
-
Amenities
DeckDetectors SmokeHot Water Natural GasNo Smoking HomeStorage-In-SuiteVaulted CeilingVinyl Windows
-
Parking
Double Garage Attached
Interior
-
Floor Finish
CarpetLaminate Flooring
-
Heating Source
Natural Gas
-
Storeys
3
-
Basement Development
Fully Finished
-
Goods Included
Dishwasher-Built-InDryerGarage ControlGarage OpenerRefrigeratorStove-ElectricWasherWindow Coverings
-
Heating Type
Forced Air-1
-
Basement
Full
Exterior
-
Lot/Exterior Features
Vinyl
-
Construction Type
Wood Frame
Additional Details
-
Property Class
Single Family
-
Road Access
Paved Driveway to House
-
Site Influences
FencedNo Back LanePlayground NearbyPublic TransportationSchoolsShopping Nearby
-
Last Updated
5/9/2024 17:18
$1822/month
Est. Monthly Payment
Mortgage values are calculated by Redman Technologies Inc based on values provided in the REALTOR® Association of Edmonton listing data feed.








































