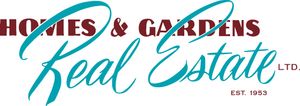Courtesy of Cody LeClair of RE/MAX Elite
92 HOWSON Crescent, House for sale in Canon Ridge Edmonton , Alberta , T5A 4T8
MLS® # E4410637
Welcome Home to the beautiful Family home in Canon Ridge. Over 2300 sq feet this home is massive and features 3 bedrooms and a den/office that could be used as a main floor bedroom. The main floor features and open to below design with an upgraded kitchen with granite countertops and gas stove. The dining room is perfect for large family gatherings and the living room is bright and spacious. Additionally, the front room is currently being used as a games room. Upstairs features a massive primary bedroom wit...
Essential Information
-
MLS® #
E4410637
-
Property Type
Detached Single Family
-
Year Built
1984
-
Property Style
2 Storey
Community Information
-
Area
Edmonton
-
Postal Code
T5A 4T8
-
Neighbourhood/Community
Canon Ridge
Services & Amenities
-
Parking
Double Garage AttachedOver Sized
Interior
-
Floor Finish
CarpetCeramic TileLaminate Flooring
-
Heating Source
Natural Gas
-
Storeys
2
-
Basement Development
Fully Finished
-
Goods Included
Air Conditioning-CentralDishwasher-Built-InDryerHood FanOven-MicrowaveRefrigeratorStove-GasVacuum System AttachmentsVacuum SystemsWasherWindow Coverings
-
Heating Type
Forced Air-1
-
Basement
Full
Exterior
-
Lot/Exterior Features
Stucco
-
Construction Type
Wood Frame
Additional Details
-
Property Class
Single Family
-
Road Access
Paved
-
Site Influences
FencedGolf NearbyLandscapedPublic TransportationSchoolsSee Remarks
-
Last Updated
4/9/2024 15:53
$2414/month
Est. Monthly Payment
Mortgage values are calculated by Redman Technologies Inc based on values provided in the REALTOR® Association of Edmonton listing data feed.











































